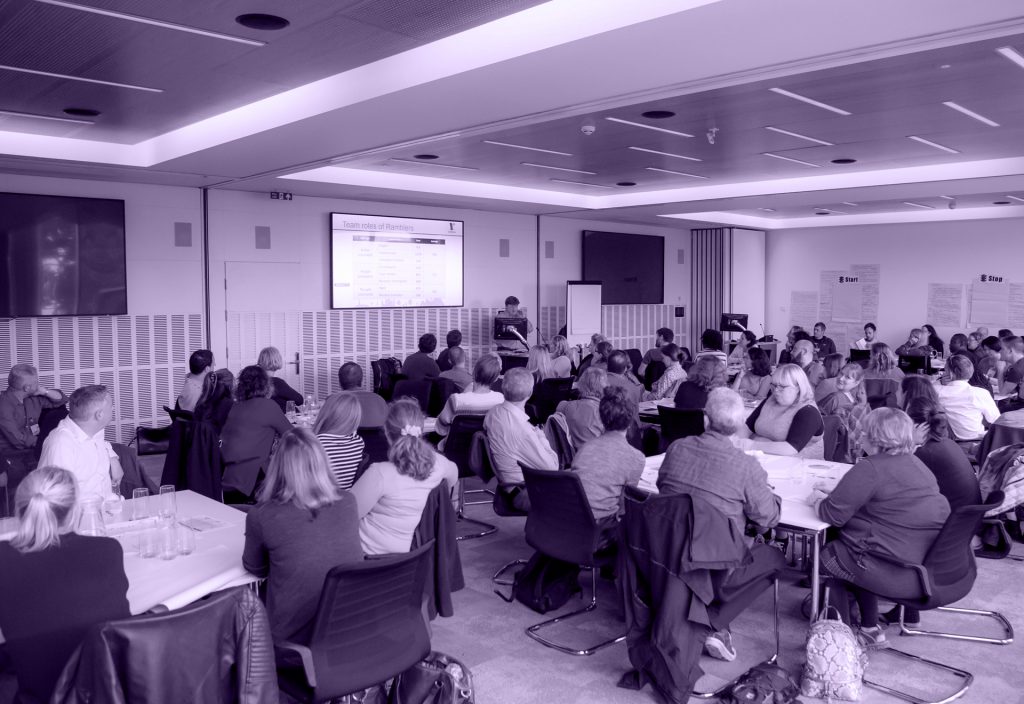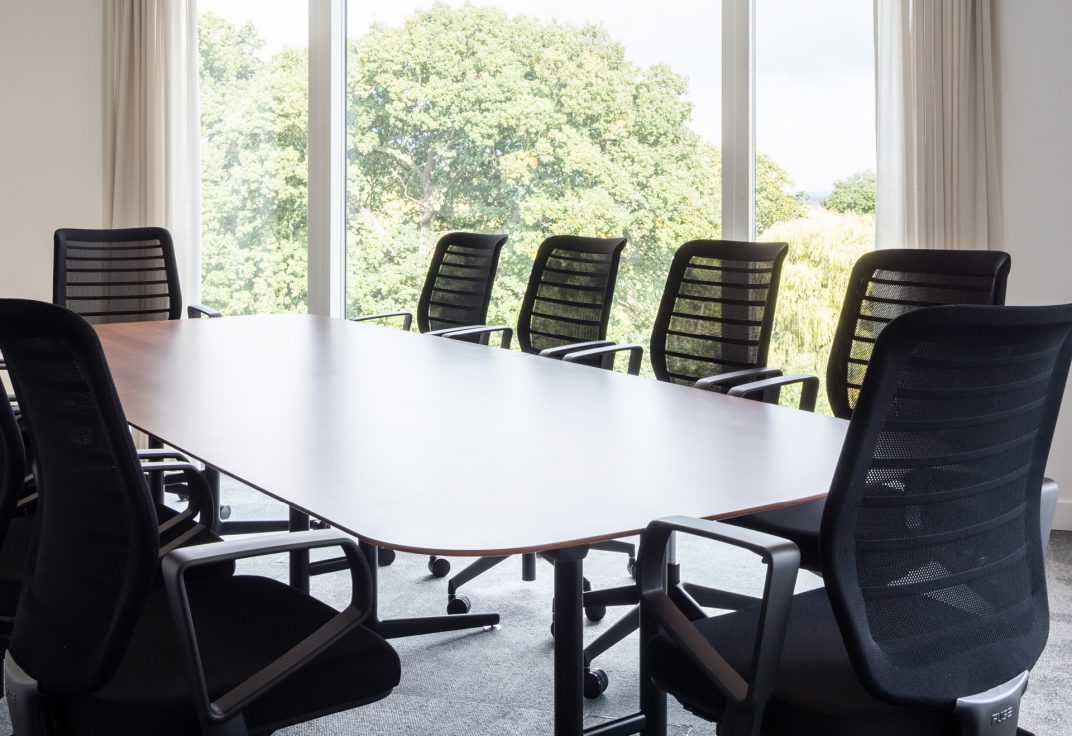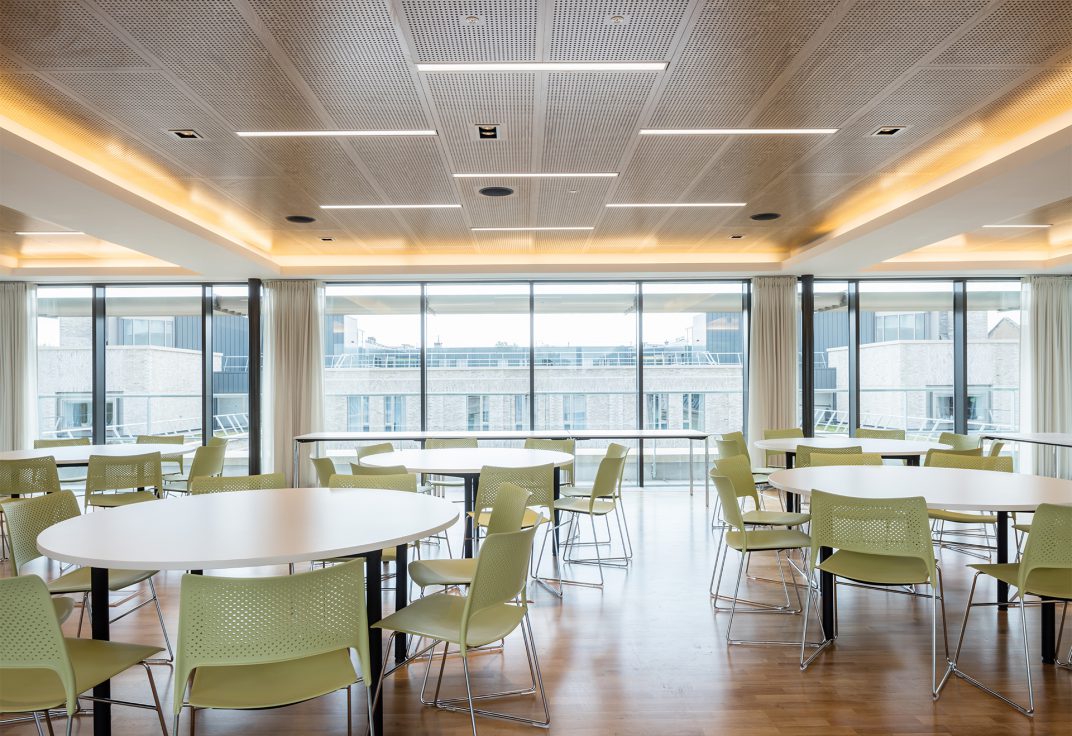- Interchangeable from one large space seating 140 to three smaller rooms
- Breakout spaces available – talk to us to design your meeting format and flow
- Integrated audio-visual equipment with 98” display screens with easy touch controls, relay screens and choice of microphones
- We can facilitate virtual and hybrid events
- Full length anti-glare windows at the front of the building offering plenty of daylight
- Adjustable lighting, magnetic walls and power points available in floor boxes throughout all suites


